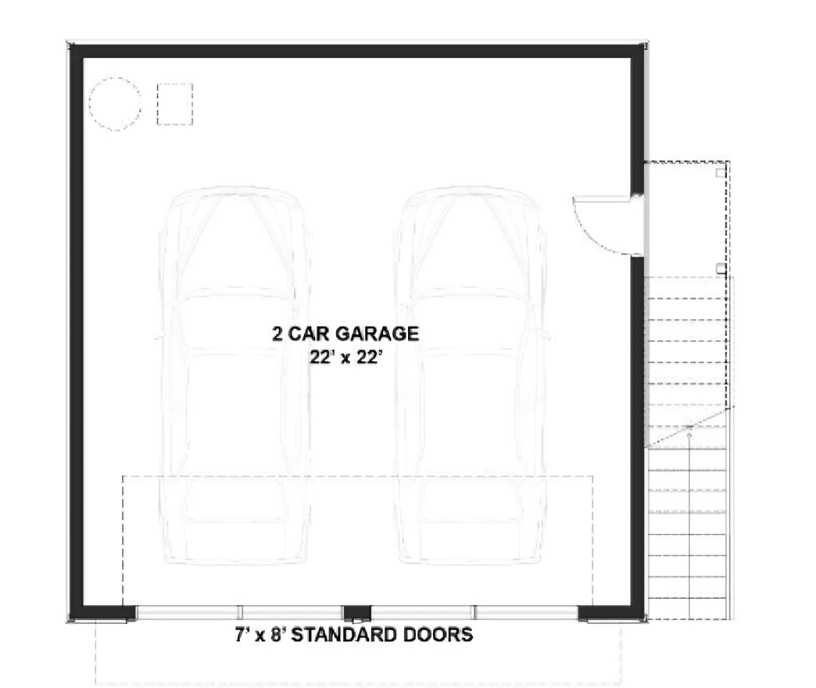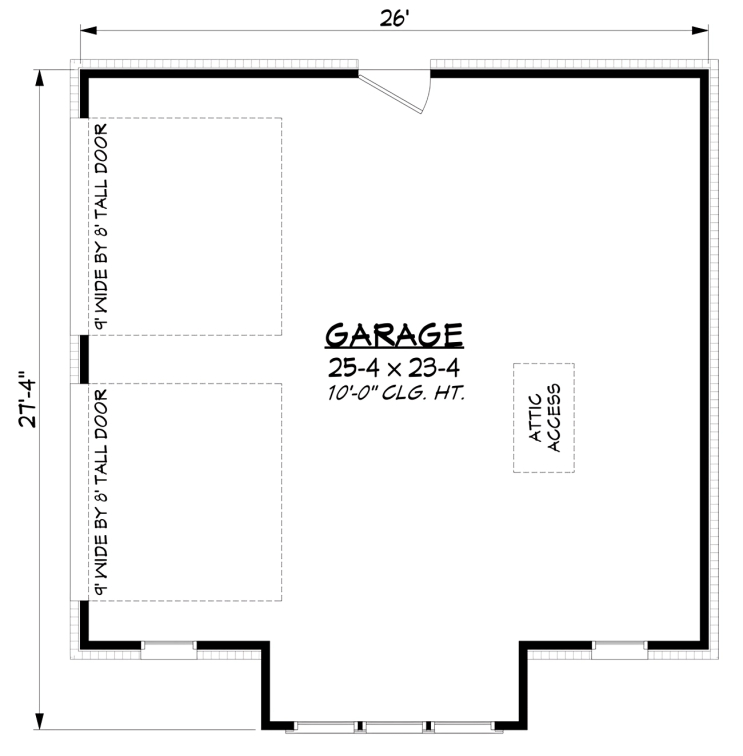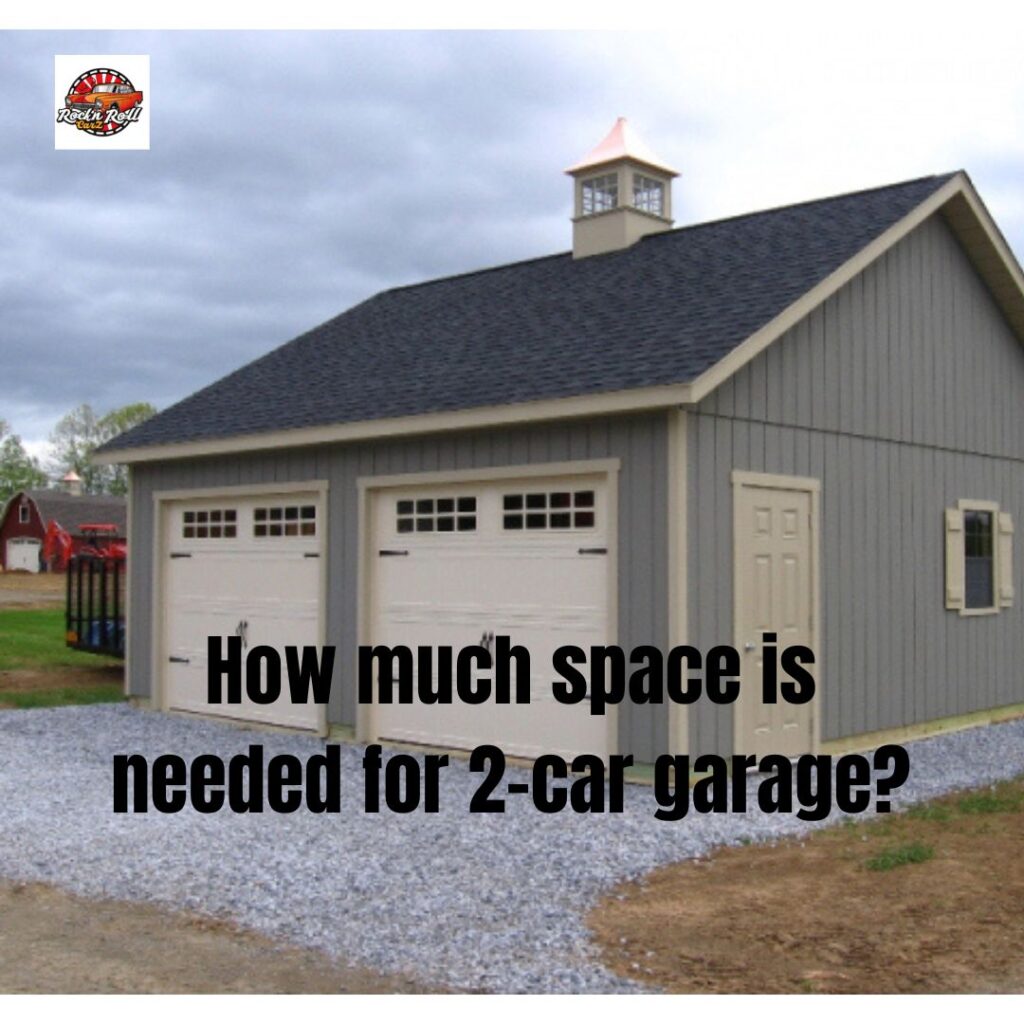A garage is essential to any home, providing a safe and secure space to park vehicles and store belongings. When planning to build a garage, one of the most important considerations is determining how much space is needed. In this article, we will delve into the factors that influence the dimensions of a Two-car garage and provide some useful guidelines to help you make an informed decision.
Factors to Consider for Two-Car Garage
The dimensions of a two-car garage can vary depending on several factors. Here are some key considerations to keep in mind:
1. Vehicle Sizes
The size of the vehicles you plan to park in the garage is a crucial factor. Measure the length, width, and height of your vehicles to ensure adequate space. Larger vehicles such as trucks or SUVs may require a wider or taller garage.
2. Door Type
The type of garage door you choose will impact the overall dimensions. Common options include single doors that span the entire width or double doors that open in the middle. Consider the space required for the doors to fully open without obstructing the vehicles.
3. Storage Needs
Apart from parking vehicles, many homeowners use their garages for storage. Assess the amount of additional space you require for tools, equipment, bicycles, or other items. This will help determine the overall size of the garage.
4. Functional Space
Consider whether you need additional space for workbenches, cabinets, or other functional areas within the garage. This will influence the dimensions and layout of the structure.
Recommended Dimensions
While the dimensions of a two-car garage can vary, there are some general guidelines that can help you determine the appropriate size. Here are the recommended dimensions for a standard two-car garage:
Width: A minimum of 20 feet is recommended for a two-car garage. This allows enough space for two vehicles to comfortably park side by side. If you have larger vehicles or prefer extra space, consider increasing the width to 24 or even 28 feet.
Length: The recommended length for a two-car garage is between 20 and 24 feet. This provides enough space for most vehicles. If you plan to store additional items or want a workshop area, consider increasing the length accordingly.
Height: The standard height for a garage is 7 to 8 feet. However, if you have taller vehicles or intend to use car lifts, you may need to increase the height to accommodate these requirements.
Door Size: For a two-car garage, two single garage doors or a double door are common options. The recommended width for each door is 8 to 9 feet. This allows easy access and maneuverability.


CUSTOMIZATION AND FUTURE NEEDS
Consider your specific needs and potential future changes. If you have the space, it might be wise to build a slightly larger garage to accommodate any future vehicles or lifestyle changes.
FINAL THOUGHTS
Determining the right size for a two-car garage involves careful consideration of various factors. While standard dimensions offer a starting point, personal preferences, vehicle sizes, and additional functionalities should guide your decision. Ultimately, a well-planned garage not only shelters your vehicles but also enhances the overall functionality and convenience of your home.
Remember, it’s always beneficial to consult with professionals or architects who can provide insights tailored to your specific requirements. Investing time in planning the ideal space for your two-car garage ensures a functional, organized, and versatile addition to your home.
FAQ’s:
What if my cars are larger than average?
For larger vehicles, consider increasing the width or depth of the garage to ensure adequate space for parking and maneuverability.
Can I convert a smaller space into a Two-car garage?
It’s possible with smart design and layout strategies, but it’s essential to ensure sufficient space for functionality and compliance with local building codes.
Do I need additional space for storage or a workshop?
Allocating extra square footage beyond standard dimensions is advisable for additional storage or workspace within the garage.
How does garage size affect property value?
A well-designed, spacious garage typically adds value to the property, impacting its overall resale value positively.
Are there eco-friendly options for garage spaces?
Yes, implementing eco-friendly features such as energy-efficient lighting and sustainable materials can contribute to a greener garage space.
How much space is needed for a Three-car garage?
When it comes to homeownership, the question of garage space is often at the forefront. Garages not only shelter vehicles but also serve as storage spaces and sometimes even workshops. Determining the ideal size for a garage depends on various factors, primarily the number of cars needing accommodation.
A two-car garage is a common choice for many households. Typically, a two-car garage needs a minimum of around 18 feet by 20 feet of space (360 square feet) to comfortably fit two standard-sized vehicles with enough clearance on the sides. However, this can vary depending on the size of the vehicles. Larger vehicles such as trucks or SUVs might require extra width or depth for comfortable parking and maneuvering.
On the other hand, a three-car garage obviously requires more space. Generally, a three-car garage should measure at least around 32 feet by 22 feet (704 square feet) to accommodate three standard-sized vehicles comfortably. Again, larger vehicles or the need for additional storage or workspace might require even more space.
It’s important to consider not just the space for parking cars but also any additional storage needs. Many homeowners use their garage space for storing tools, outdoor equipment, or even creating a workspace. Factoring in these requirements might lead to opting for a larger garage size.
Apart from vehicle and storage space, clearance and maneuverability are crucial aspects to consider. Allowing enough space for opening car doors without hitting walls or other vehicles, as well as having enough room for walking between cars, is essential for convenience and safety.
Local building codes and homeowner association regulations may also dictate the minimum garage sizes permissible in certain areas or neighborhoods. Therefore, it’s wise to check these requirements before planning the dimensions of a garage.
Some homeowners also opt for customizations such as taller ceilings or extra depth for specific needs like storing recreational vehicles, creating a workshop with added space for tools and benches, or incorporating a loft for additional storage.
Ultimately, the ideal size for a two-car or three-car garage varies based on individual needs, vehicle sizes, and additional purposes the space will serve. Prioritizing functionality, convenience, and any future requirements when planning the garage size ensures a more satisfying and practical outcome for homeowners

